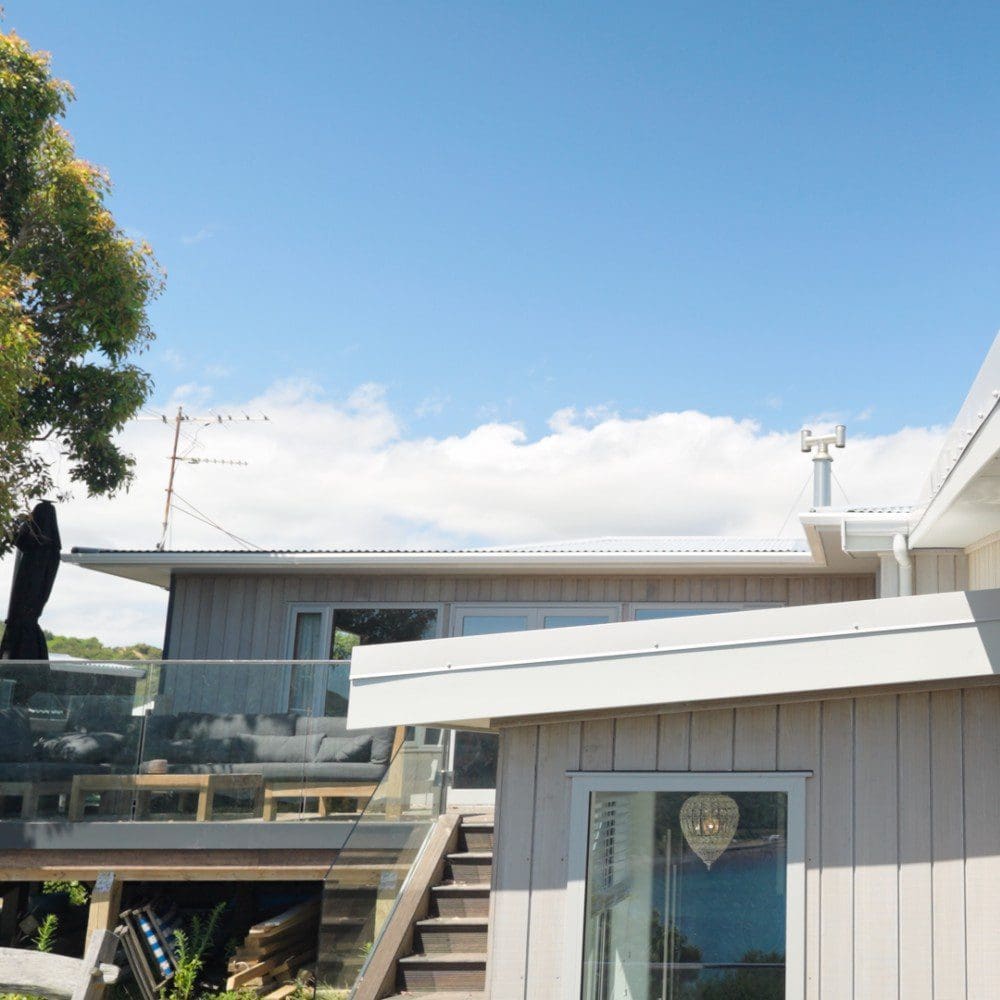Expand Your Living Space
Whether your family is growing, you’re working from home, or you desire more room for leisure, we offer tailored solutions to meet your specific needs:
Second Storey Additions
Maximise your home’s potential by building upwards.
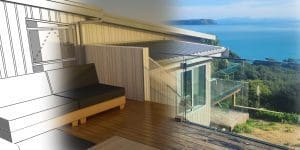
Space Optimisation
Add extra bedrooms, bathrooms, or living areas without increasing your home’s footprint.
Design Harmony
We ensure the new level complements your home’s existing style.
Value Enhancement
Increase your property’s value with additional living space and modern features.
Room Additions
Create new spaces that improve your home’s functionality.
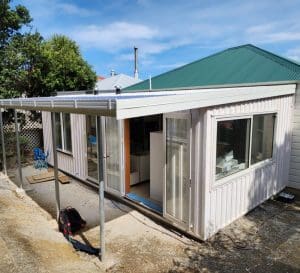
Customised Rooms
Add a home office, gym, playroom, or entertainment area.
Flexible Design
Plan spaces that can adapt to your changing needs over time.
Seamless Integration
Extensions are designed to look like they’ve always been part of your home.
Garage Conversions
Transform underutilised space into valuable living areas.
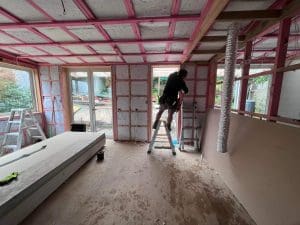
Guest Accommodation
Create a comfortable suite for visitors or extended family.
Rental Opportunity
Develop a self-contained unit for additional income.
Functional Spaces
Convert into a studio, workshop, or hobby room.
Granny Flats
Build a self-contained unit that offers independence and convenience.
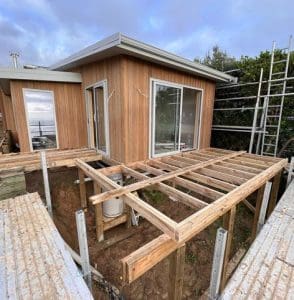
Family Support
Provide a close yet private space for elderly relatives.
Investment Potential
Increase your property’s versatility and market appeal.
Custom Design
Tailor the layout and features to suit specific needs.
Seamless Integration with BIM
Using BIM technology, we ensure your extension blends perfectly with your existing home:

Design Cohesion
Detailed 3D models help match architectural styles, materials, and finishes.
Precise Planning
Visualise the extension in relation to your current home, making adjustments before construction.
Efficient Collaboration
BIM enhances communication among all parties, reducing misunderstandings and delays.
See how we add more value through BIM – Our BIM Services Tailored for You.
Efficient Planning and Execution
Our expertise, combined with BIM technology, allows us to:
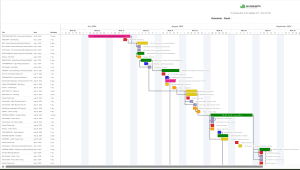
Avoid Common Pitfalls
Identify structural or design issues early to prevent costly changes later.
Stay on Schedule
Detailed planning ensures timely completion of your project.
Maintain Budget Accuracy
Accurate cost estimations keep your project financially on track.
Future-Proofing and Adaptability
We design extensions and additions with your future in mind:
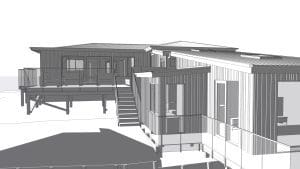
Adaptable Spaces
Create rooms that can evolve as your family’s needs change.
Sustainability
Incorporate energy-efficient designs and materials to reduce long-term costs.
Smart Home Integration
Plan for technological advancements to keep your home up-to-date.
Discover how we future-proof your home in Future-Proofing Your Home with BIM.
Get Started on Expanding Your Home
Ready to create the extra space you need without leaving the home you love? Contact us today to discuss your project. Let’s work together to transform your home into a space that fits your lifestyle perfectly.
What Do Our Clients Say?
Home Extensions and Additions Case Studies
Karori LARGE FAMILY HOME architectural transformation, A masterful renovation by BIM Projects
NESTLED IN THE HEART OF KARORI, WELLINGTON, THIS HISTORIC 1920'S HOME HAS BEEN CAREFULLY RESTORED AND MODERNISED, BLENDING TIMELESS CHARACTER WITH CONTEMPORARY COMFORT.
Like many homes in the area, it had undergone various add-ons and part renovations over the decades, yet still required a compre…
Plimmerton architectural renovation / Extension transforms home into hilltop oasis
Mastering the challenges of a steep hillside extension, BIM Projects showcases how meticulous planning resulted in the stunning renovation of a coastal family home in Plimmerton.
Lifting a 280 kg concrete bath through an ensuite window with just 10 mm to spare was a nail-biting moment for BIM Pro…
Contact Us
Contact us for a free, no obligation chat about your vision.
